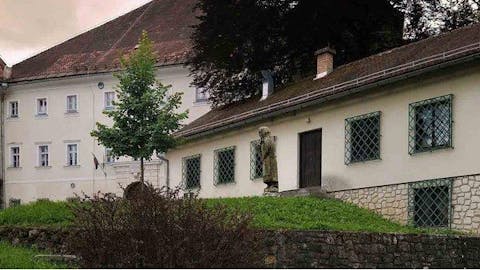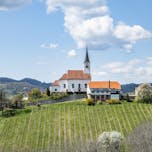
Kungota Municipality
Svečina Castle
It stands on a gentle hill north of the village centre. The building is two storeys high, rectangular in plan, with four corner towers. The façades are almost unarticulated. Larger windows on the first floor are framed with stone surrounds topped by cornices, while the smaller windows on the second floor have simple stone frames. The eastern and southern façades have their central axes accentuated by a massive stone portal with rusticated decoration, a volute-shaped gable, and a row of triglyphs beneath a profiled lintel. An identical portal from the courtyard side leads into the entrance hall. On it is a plaque with an inscription about the construction in 1629: Domus haec priove cuius velustes ruinam minabutur diruta. A gunda mentis extrusta est anno 1629.
The original castle, mentioned in a 12th-century document, belonged to the Seckau Monastery from Judenburg and stood on a nearby hill north of the present manor. Over time, the manor changed owners several times, each of whom carried out renovations. In 1935, it became an educational institution for the training of housekeepers and farmers.
Today, the manor’s rooms are used as exhibition spaces for several exceptionally rich and permanent exhibitions (Attic Treasures, There Once Was Yugoslavia, the exhibition of the “Krila” art group, and the Room of Wine Queens) that are sure to delight visitors. The exhibitions are open as part of various events in Svečina and can also be shown to visitors by prior arrangement.
